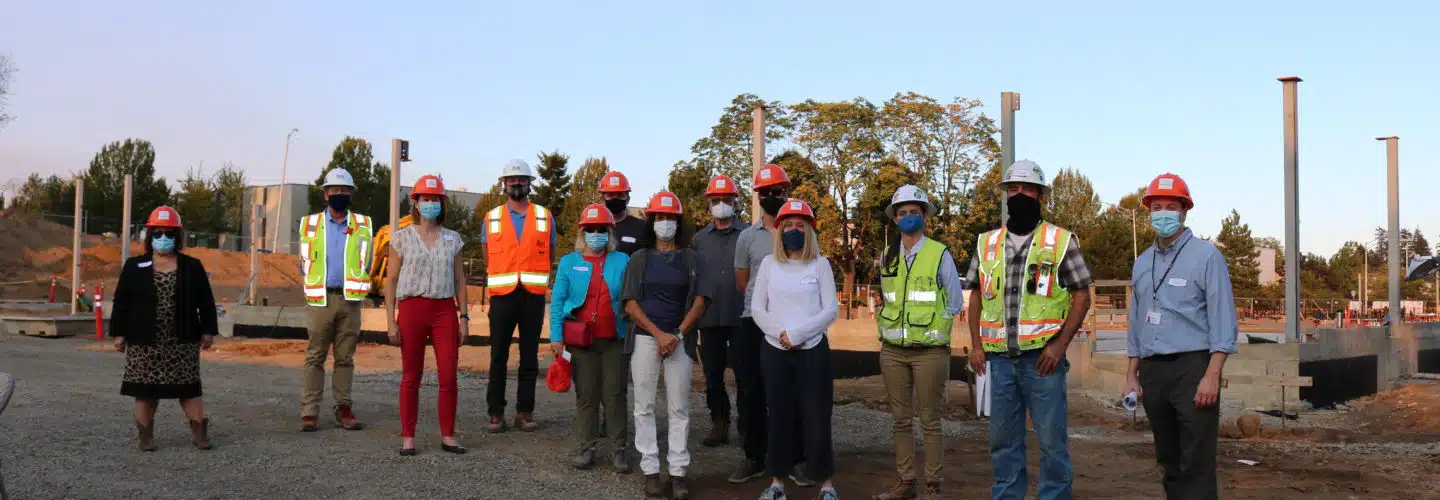Our beautiful, custom-designed Fora Health building is now one year old!
The dream for this building began when we were still operating in our downtown location – an old 1900s converted hotel. We dreamed of a space that would be a beacon of hope to those entering their recovery journey.
Our goal was to design a trauma-informed building that would facilitate patients’ engagement with treatment, nature, and each other in purpose-built indoor and outdoor therapeutic spaces. Those who worked at the downtown location can share the stark contrasts to this new building, such as narrow hallways to brightly lit ADA-compliant spaces. We are so grateful to be here!
The 53,000+ sq ft building was designed by Holst Architecture and awarded the Portland Design Commission‘s 2019 Design Excellence Award. Its creation also coincided with the new Fora branding.
One of the many new amenities (gym, therapy garden, etc.) is our art studio featuring large windows and skylights – positively featured in this Portland Business Journal article. In the past, Fora occasionally offered art therapy classes, but can now have it regularly. It’s a great outlet for patients as they explore their creativity in a positive, non-judgmental space.
We appreciate all the people who helped make this space possible! We celebrate the first successful year in this building. Here’s to many more years!


